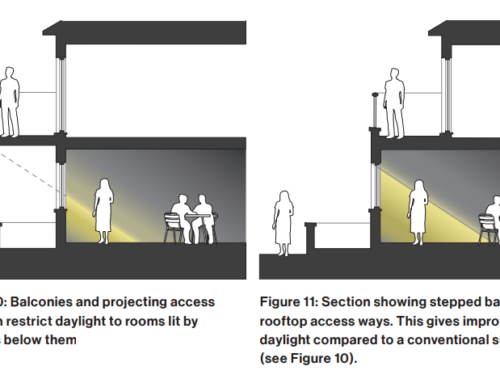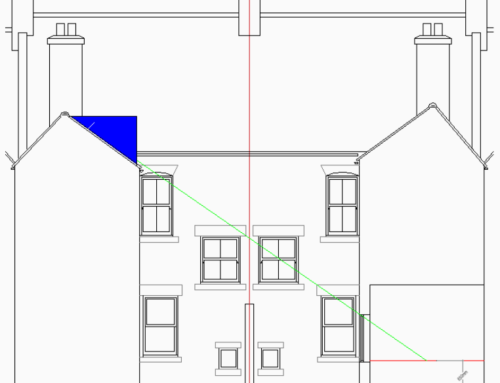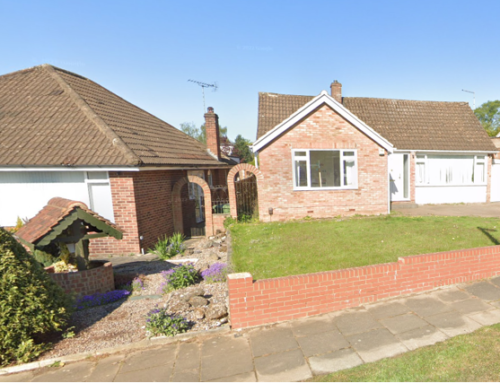When applying for planning permission for your home, it may be denied on the grounds of non-compliance with the 45-degree and 25-degree rules of thumb in the BRE Guide. Find the information you need regarding the angle rules here, and contact our expert team for further advice and guidance.
Applicability And Relevance of the 45-Degree and 25-Degree Rules
The 45-degree and 25-degree rules of thumb apply only to initial consideration of the loss of natural light as defined by the BRE document ‘Site Layout Planning For Daylight And Sunlight’. It is relevant only with regard to planning applications.
The BRE document is the only nationally-recognised document for this purpose, and it is referred to by most councils. Whether they refer to this is at the council’s discretion. Some councils have their own rules of thumb, some of which are loose interpretations of the BRE guidance, but others have simply made up their own rules.
If applicable in a planning application situation where a council refers to the use of the BRE document, it must be noted that these rules are relevant with regards to the consideration of only diffuse daylight and sunlight only to windows of habitable rooms.
Relevance to Legal Right to Light
It must be noted that these 45-degree and 25-degree lines have no relevance to the legal rights of light. Occasionally, still, we come across suggestions that a 45-degree line drawn from the sill, centre or head of a neighbour’s window can be used to assess the likelihood of that neighbour suffering a legal right of light injury. This is wholly inappropriate, incorrect and insufficient to indicate whether a neighbour’s room will suffer a right of light injury.
What is the 45-Degree Rule?
The 45–degree angle rule of thumb within the BRE daylight and sunlight guidance document is for consideration of diffuse daylight to a neighbour as a result of an extension projecting out at right angles from the window being considered.
The guide states, “A significant amount of light is likely to be blocked if the centre of the window lies within the 45-degree angle on both plan and elevation”.
45-Degree Rule Diagram
This is shown visually in the image below taken from the guide, with written explanations beneath each one:
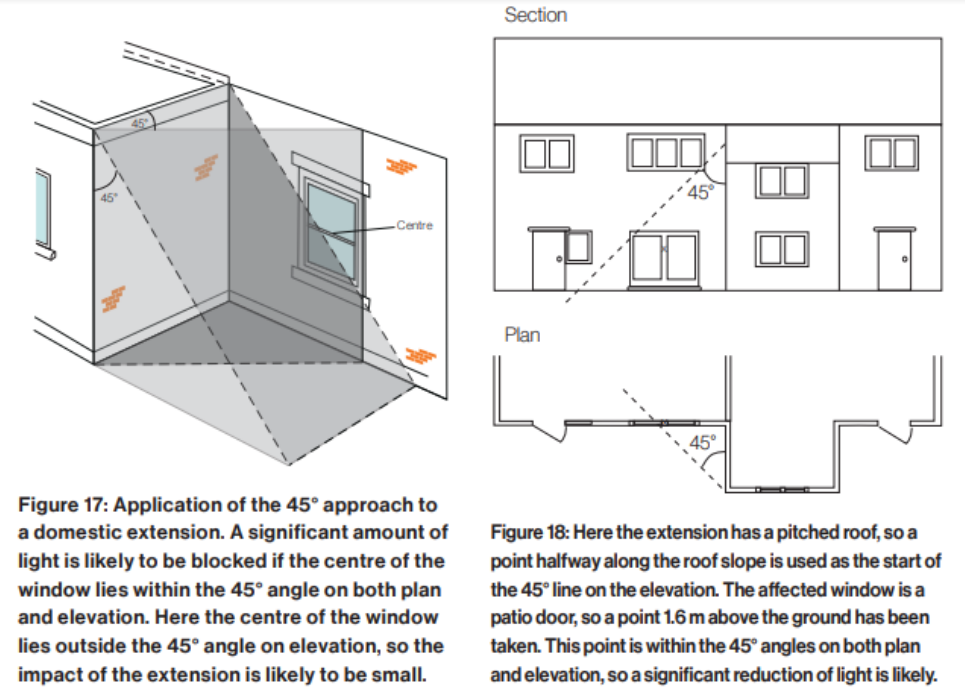
The guide clarifies that, although this is a rule of thumb, as the guide says is the case with most rules of thumb: “…this one needs to be interpreted flexibly. For example, if the extension has another extension or a much larger building behind it, the daylight from that direction may be blocked anyway. Special care needs to be taken in cases where an extension already exists on the other side of the window to avoid a tunnel effect.”
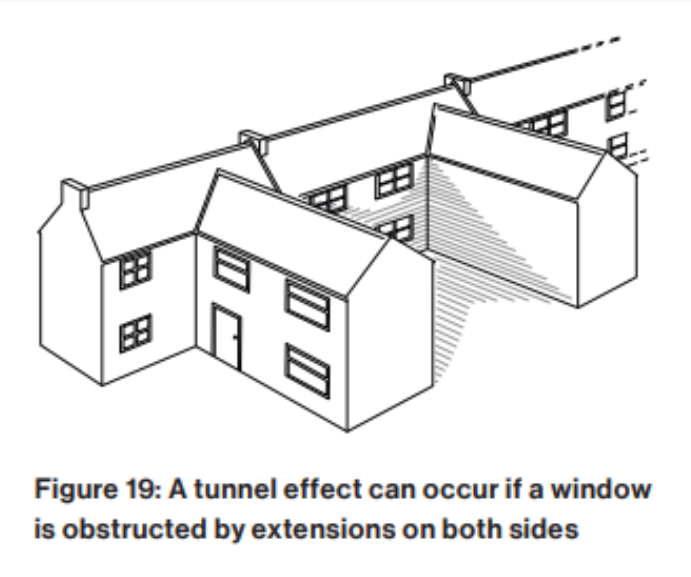
What is the 25-Degree Rule of Thumb?
For the initial consideration of windows opposite a proposed new building or extension, the BRE guide has the 25–degree angle rule of thumb test.
The guide states that the procedure is as follows: “Measure the angle to the horizontal subtended by the new development at the level of the centre of the lowest window. If this angle is less than 25 degrees for the whole development, then it is unlikely to substantially affect the diffuse daylight enjoyed by the existing building. If, for any part of the new development, this angle is more than 25 degrees, a more detailed check is needed …”
25-Degree Rule Diagram
The below diagram shows the parameters of the 25-degree rule:
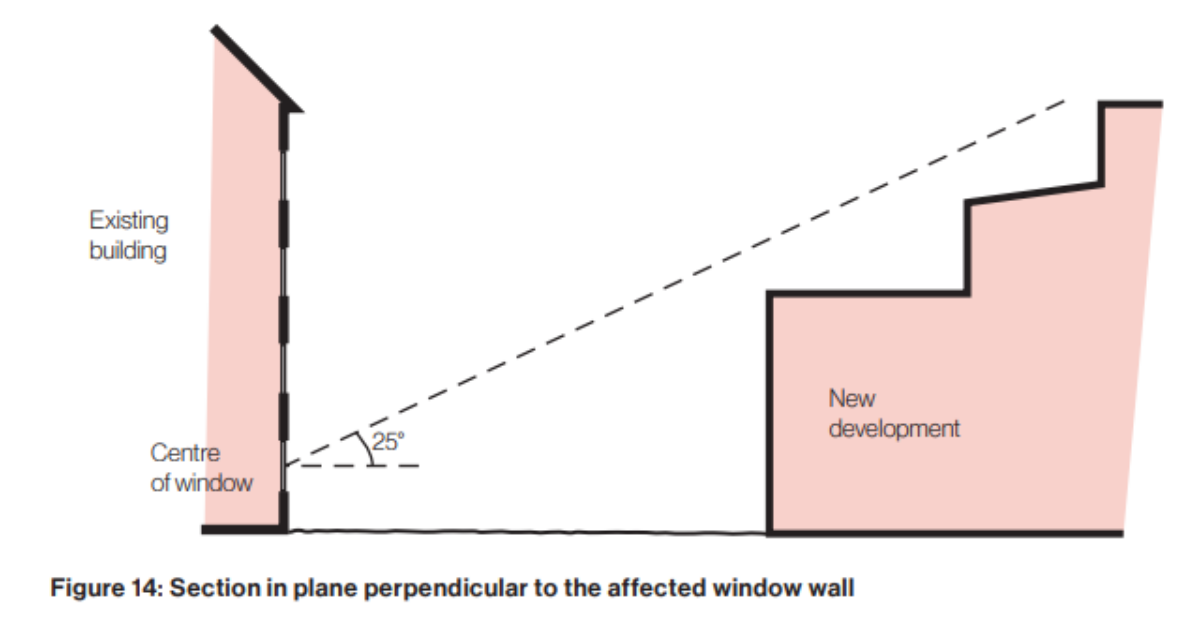
45-Degree Rule & 2-Degree Rule Test Failure
If the tests for the 45-degree rule or 25-degree rule are failed or if, despite in principle passing the tests, there are still reasons to query the strict applicability of the tests in respect of diffuse daylight (as the guide states must be considered) or if there are legitimate concerns regarding sunlight to windows and/or gardens, there will be the need for a complete assessment based upon 3D CAD modelling and detailed software analysis.
An assessment of this type will generate detailed visual and numerical results under specific tests such as vertical sky component, daylight distribution/no skyline, sunlight to windows and sunlight to gardens.
How Can We Help at Smith Marston?
At Smith Marston, we can assist neighbours and developers with regard to applying the rule of thumb tests and/or a more detailed assessment if needed.
Contact us today to discuss your requirements and seek expert guidance. We can assist you if you are planning an extension to your property or the neighbour of a proposed change.
Alternatively, you can learn more about daylight and sunlight assessments at Smith Marston.
[The commentary above is intended to give general guidance in relation to the 25–degree and 45–degree angle rules of thumb. For fully detailed guidance, we recommend referring to the BRE guidance document, which is available to purchase online from the BRE Bookshop.]
FAQs: 45-Degree Rule & 25-Degree Rule
Find more advice on the 45-degree and 25-degree rules in the answers to our most frequently asked questions. Alternatively, you can ask our team for help with a query not addressed here. We will be happy to help you and offer further guidance. Simply get in touch today.
Which Window Uses the 45-Degree Rule?
When testing the 45-degree rule, the window used will be the one of a habitable room closest to your neighbour’s property. A habitable room refers to a living room, dining room, kitchen or bedroom in which extended periods are spent. Not considered ‘habitable’ are bathrooms, circulation spaces such as halls, stairs or landings, and utility rooms.
Does the 45-Degree Rule Apply to Patio Doors?
Yes, the 45-degree rule can be applied to patio doors. The same rule applies in that it must be in relation to a habitable room and the closest window to your neighbour’s property. However, it is measured from 1.6 metres above the ground on the centre line of the window.
Can My Neighbour Block My Sunlight with an Extension?
If your neighbour has proposed plans to build an extension on their home or even build a wall, your property could suffer a loss of light. Your neighbour and their team of developers are responsible for considering if the planned changes will impact your light. However, if you believe this has not been done, you can lodge a complaint to stop planning permission.
To find out more about your right to light and assessments to ensure minimal impact on your property, speak to our expert team today.
Related Articles
Section 203 of Housing and Planning Act 2016
Extraordinary Rights Of Light…Such As A Greenhouse
What About My Shed…Can That Have A Right To Light?
8 Top Right To Light Misconceptions
Is There A Legal Right To Sunlight To Windows Or My Garden?
What Is A Light Obstruction Notice And When Might It Be Used?


