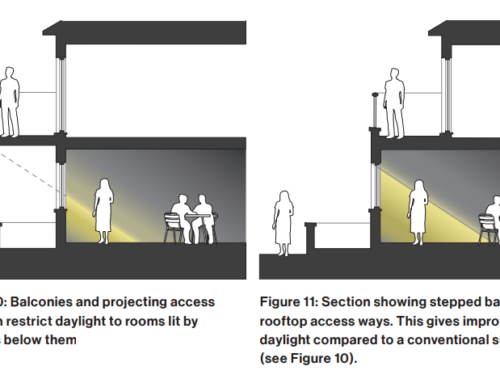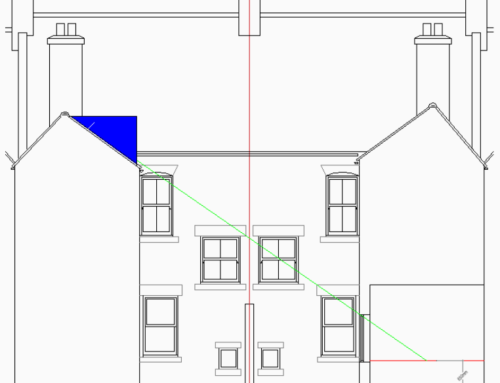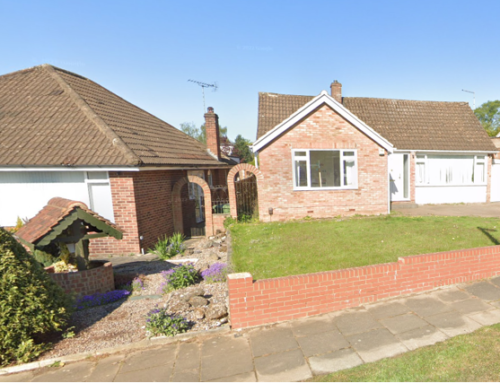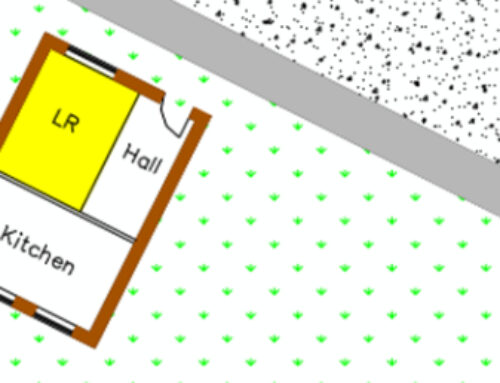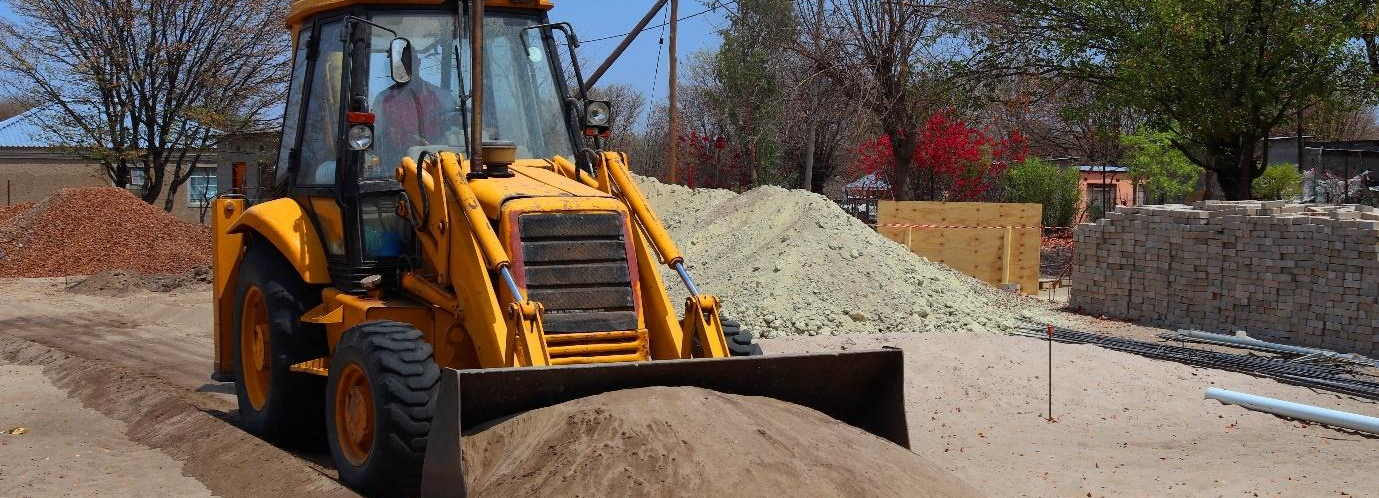
“Value Engineering” – a term often thrown around when people are trying to save money on a scheme.
How can build costs be reduced?
Well one scenario we have come across on several occasions now is where a developer/contractor seeks to save money on site preparation. Either they decide to not reduce ground levels by as much as originally planned so that they have less earth to excavate and dispose of, rather than excavating to the planned depths for drains, they look to place drains at a shallower depth but raise the development height up a little to compensate.
Such ‘savings’ can inadvertently cause two problems:
Planning Permission: Non-compliance with Approved Planning Drawings.
Planning Consent will have been granted having regard to many factors, some of which could have been the impact of neighbouring properties in terms of daylight and sunlight, and other matters relating to for example, privacy, amenity, whether the scheme is overbearing etc.
A Daylight and Sunlight assessment submitted at the planning application stage would have assessed the impact on the natural light receivable by neighbouring houses, and, assuming the results of the study showed negligible impact, or compliance with their policies, which may require for example, compliance the BRE Guide “Site Layout Planning for Daylight and Sunlight – A Guide to Good Practice” the Council would have consideration of that report when deciding whether to grant consent or not.
If the developer builds at a higher level than was approved, the impact on neighbours could be worse than what the Council had based their decision to grant consent on.
Such ‘value engineering’ could potentially result in enforcement action being taken by the Local Authority.
The other matter could be an infringement of neighbours’ legal rights:
Legal Right to Light
The previous example highlighted non-compliance with planning approved planning drawings.
There can be many occasions where the difference in height may not be great enough for the Council to pursue such matters.
However, if neighbours to the development have a legal right to light, such additional height, could create a legal injury where one may not have existed if the scheme had been built at the correct datum, or, where risks already existed, the extra height would make the impact greater than it would have been normally. This could potentially give neighbours grounds to pursue an injunction or pursue compensation.
In such situations, the money saved on the Value Engineering exercise, to save money for example, by reducing the amount of site excavation required, could be swallowed up entirely, or even be significantly exceeded, by legal right to light risks and costs.
So, if you are a developer, and you are thinking about Value Engineering, or, your contractor is considering such matters, please be mindful of the potential risks that such amendments to the design can have, particularly if the alterations could impact on neighbours.
How can we help?
If you have any queries, please do contact us at [email protected], we would be pleased to answer any queries that you may have.
Related Articles
Right to Light: Risks to Design and Build Construction Companies
How to Object to Planning Permission on the Grounds of Loss of Light
Found The Perfect Development Plot? Beware of These Potential Light Constraints
Sunlight and New House Design: Avoid The Temptation to Use Standard Plans


