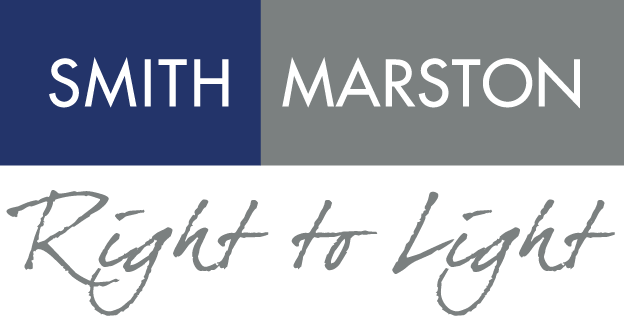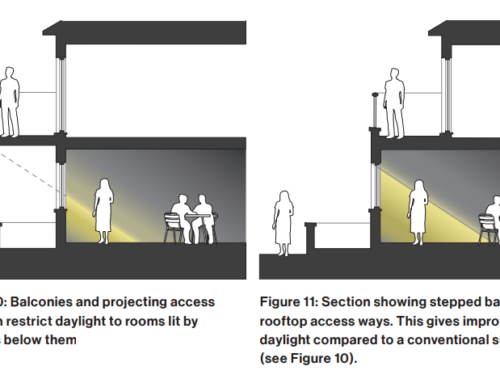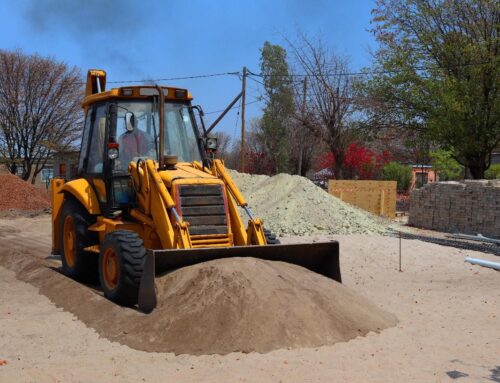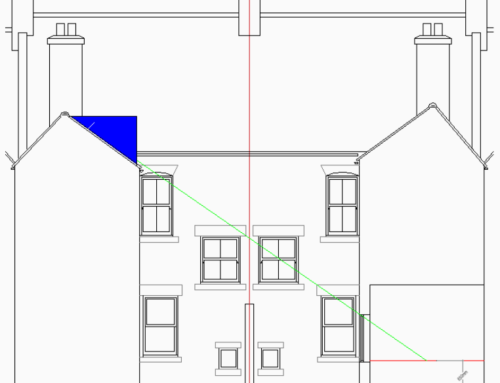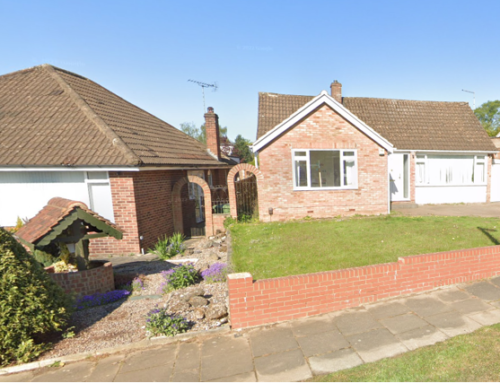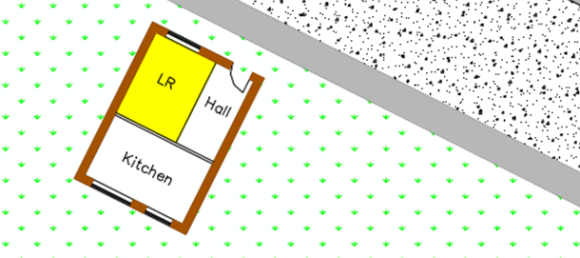
We often get asked to prepare reports to quantify the amount of daylight and sunlight a property will have access to once it has been built. This is to satisfy a Local Authority that good design principles have been adopted, to ensure the amenity of the newly built houses will be considered for future occupiers.
Many Local Authorities specify how this process should be considered. For example, in the North-East, applicants in Gateshead, Newcastle, and North Tyneside are asked to consider Daylight and Sunlight in line with the Validation Checklist for Tyneside 2019. This document stipulates that assessment of these matters should be in accordance with the Building Research Establishment (BRE) document ‘Site Layout Planning for Daylight and Sunlight – A Guide to Good Practice 3rd edition’.
Assessing house types in accordance with the BRE Guidelines
I recently carried a preliminary desktop review for a housebuilder’s designer, before detailed designs were firmed up and full modelling and analysis were carried out. The scheme was for 38 new dwellings, of varying designs or ‘house types’.
Assessing North/South Facing Rooms & Street Direction
The thing that jumped out at me was that, out of the 38 houses, the majority of them had south-facing kitchens; very few had living rooms with a window located such that it faced within 90 degrees of due south. As such, the majority of the houses designed would have failed the simple BRE test for sunlight availability. Simply switching the kitchens and living rooms around resolved this issue.
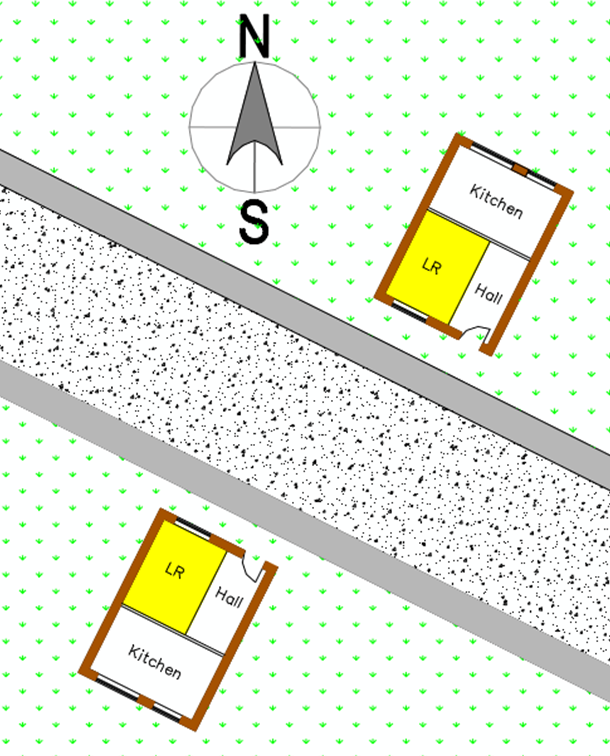
Also, the use of standardised ‘house types’ for the development, whilst having some benefits, does not always lend itself to good sunlight design. As the image above illustrates, a house with a south-east facing front elevation accommodating a living room, located on the northeast side of an estate road will pass the sunlight test. But, if you were to flip this generic house type plan such that the front elevation now faced northeast (the house being located on the south-west side of the road), would mean that the living room was now north-east facing and thus would not pass the BRE sunlight test.
Windows within 90 Degrees of Due South
One of the requirements for good sunlight in houses is that, according to the BRE, for a dwelling to appear reasonably well sunlit it should have at least one main window wall that faces within 90 degrees of due south and that it has a habitable room, preferably a main living room, that can receive at least 1.5 hours of sunlight on 21 March. The Guide also says that where a group of dwellings is planned, “…site layout design should aim to maximise the number of dwellings with a main living room that meets this criteria.”
So, in short, if you are designing houses, and assuming that you wish to maximise your chances of passing a Sunlight Assessment in accordance with the BRE Guide, then it is simple, you must aim to have living rooms with a window wall facing within 90 degrees of due south.
How Can We Help?
If you are looking to build a new house or if you are a housebuilder looking to maximise compliance with the BRE Guide for good site layout planning, please do contact the author [email protected] to discuss your requirements.
Related Articles
Found The Perfect Development Plot? Beware of These Potential Light Constraints
Bungalows – Hidden Development Risks
Right to Light: Risks to Design and Build Construction Companies
