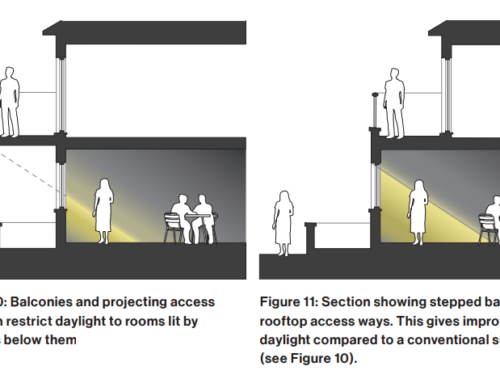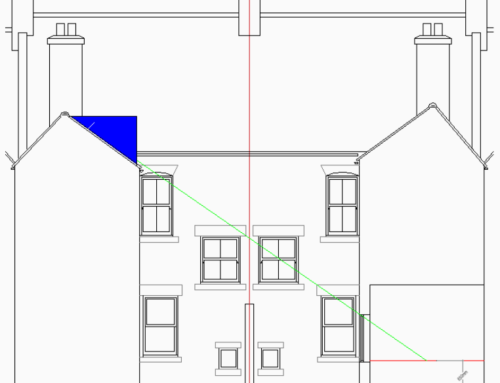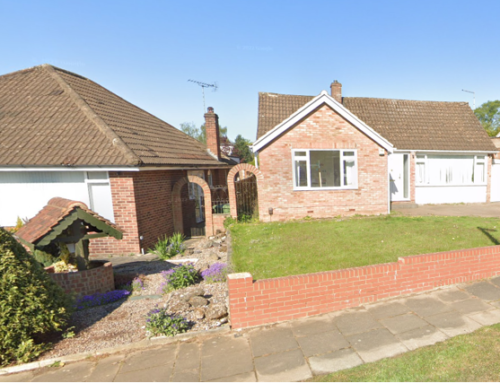We are often asked to assess new houses and apartments to see whether they will receive good levels of daylight and sunlight, as part of the planning application process.
We use the well-known document often referred to as The BRE Guide, “Site Layout Planning for Daylight and Sunlight – A Guide to Good Practice, 2nd Edition, by PJ Littlefair”, as the basis for our daylight and sunlight assessments.
Indeed, the majority of Local Authorities refer to this document as to how they will consider such matters. The principals below are taken from the BRE Guide.
Key Daylight and Sunlight Assessment Considerations for New House
1. Proximity to other buildings will affect your natural light.
Proximity to other buildings needs consideration. Naturally, the further away you position your new house from neighbouring properties, the better skylight your new house will receive (as well as limiting the impact on your neighbour’s light too).
2. Want more natural light? Think about your windows!
Increase window head heights, not just width of windows. Many people think that having more, or wider windows is the best way to increase daylight into a room; the easiest way to maximise natural light penetration into a room is to have as high a window head height as possible!
3. Size of your rooms will affect natural light
Don’t have rooms that are too deep, as light from windows will not reach the rear parts of deep rooms (even with high head heights as referred to in item 2).
4. Look internally for natural light
Look at product data sheets for your intended internal finishes and determine their reflectance value. Choose light-coloured internal surfaces with higher reflectance values.
5. Window placement can make or break your natural light
Position windows in the center of walls in rooms if possible, to allow light distribution into the room at either side of the window.
6. Room placement can make a huge difference
The BRE Guide “Site Layout Planning for Daylight and Sunlight – A Guide to Good Practice” considers that living rooms and kitchens need more daylight than bedrooms. So if your plot means that you need to build closer to one neighbour than another, place your bedrooms and non-habitable rooms at this side of the property, where natural light may be limited.
7. Bend the rules of house design to maximize light potential
If building a two storey house, consider having your living room on the upper floor and your bedrooms on the lower floor (often known as an ‘upside down house’).
8. Get clever about the layout of your home
Place rooms that have a lower requirement for daylight, e.g. ‘non-habitable’ areas such as bathrooms, stairs, landings, stores, utility rooms, garages etc. next to most obstructed areas in the house, often internal corners of buildings of an L-shaped house, where each ‘wing’ of the house can self-obstruct the room in the corner where the two ‘wings’ meet.
9. Assess each room’s natural light potential
Try to avoid having a non-daylit kitchen. If this is not possible (more likely in a converted flat), connect it to a well-lit living room, so the kitchen gains some light from the living room.
10. The effects of balconies on natural light
Note that whilst balconies can be desirable to some upper rooms, these can reduce light if they are positioned above a window placed below it. If a window must be placed beneath a balcony, try to make the rooms below ‘non-habitable rooms’ where natural daylight is less important such as; bathrooms, hallways etc.
Related Articles
Design Tips to Maximise Daylight and Sunlight to Dwellings
Sunlight and New House Design: Avoid The Temptation to Use Standard Plans
Right to Light: Risks to Design and Build Construction Companies






